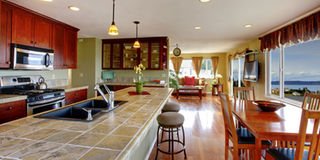Open-plan living gaining popularity thanks to changing lifestyles

Open living spaces are naturally attractive and can be enhanced with other elements such as furnishing, flooring, light fixtures and cabinets, which help give your space a more cohesive and appealing look. PHOTO | NATION
What you need to know:
- Lighting is an important aspect of house design and Mr Mwaniki says that lighting up an open space is easier.
- Open living spaces are naturally attractive and can be enhanced with other elements such as furnishing, flooring, light fixtures and cabinets, which help give your space a more cohesive and appealing look, Mr Mwaniki says. And if you have the space, open plans promote indoor outdoor living.
- But as with everything else, open plans have their disadvantages. For instance, privacy can sometimes be an issue. “If you have guests, you might enjoy those communal moments, but you cannot get away when you want to take a phone call or simply need a few minutes alone.
The traditional home design where the kitchen, living and dining rooms, were separate is slowly giving way to the open plan, which incorporates the three areas.
“Compartmentalised rooms were traditionally preferred, but with the changes in lifestyle, open-plan living has become popular,” says Cleophas Mwaniki, an interior designer.
“In a society where work and technology are taking up most of our time and creating barriers between people, the open plan could not have come at a better time. Families that opt for this layout can relate better at the personal level, since open spaces encourage conversation and sharing of duties,” he adds.
Mr Mwaniki says it allows parents to work in the kitchen and keep an eye on the kids at the same time, which is not easy in enclosed spaces.
“If you have children, an open plan is ideal since you can monitor them as you work in the kitchen. With a separate kitchen, you would have to leave your work for some time to check on them,” he says.
Besides, the work well for small and medium spaces. “With fewer doors spaces connect, giving the impression of a bigger space. Open plan design also allows more light into the space. If you live in a small space like an apartment, this kind of design is perfect,” says Mr Mwaniki.
Lighting is an important aspect of house design and Mr Mwaniki says that lighting up an open space is easier. “Since there is more natural light coming in, you can save on lighting and instead concentrate on the mood or aesthetic lighting in different parts of the room,” he says.
MESS POTENTIAL
Depending on the size of the room, the kind of lighting selected should blend in with the colour scheme, the availability of natural light and the furniture. Open living spaces are naturally attractive and can be enhanced with other elements such as furnishing, flooring, light fixtures and cabinets, which help give your space a more cohesive and appealing look, Mr Mwaniki says. And if you have the space, open plans promote indoor outdoor living.
“With an open-plan space, you can view a well landscaped yard or garden, and even have indoor plants in some of the connecting spaces,” Mr Mwaniki says.
But as with everything else, open plans have their disadvantages. For instance, privacy can sometimes be an issue. “If you have guests, you might enjoy those communal moments, but you cannot get away when you want to take a phone call or simply need a few minutes alone. That is why many people prefer having some closed rooms,” Mr Mwaniki says.
Then there is the issue of noise. “With an open-plan design, your entertainment has to meet the needs of the whole family, and the noise has to be kept at a level where everyone is comfortable,” he adds.
In addition, you are likely to get more distracted in an open space, unlike in a closed room where you can work in a quiet environment.
The key to designing an ideal open space is organisation.
With open-plan living spaces, things can get messy, especially if some family members are disorganised, but having well-defined activity zones should curb this. Then, since an open space is viewed as a unit, if the kids mess it, the whole place looks bad. Consequently, it is advisable to heave an enclosed playroom for the kids since it is easier to manage.
Mr Mwaniki further notes that with walls, it is easy to hang paintings and photographs but with an open plan, this becomes more difficult.
Besides, while it allows in a lot of natural light, this light could be harmful to some of the delicate pieces in your show case.
Then, while you might be a tidy person, controlling odours is a problem. Smells from the kitchen can waft to the living area, making you or your guests uncomfortable.
“The solution is to keep your kitchen as tidy as possible and invest in some air fresheners,” Mr Mwaniki says. So before you decide whether to make your space open or not, weigh the pros and cons.




