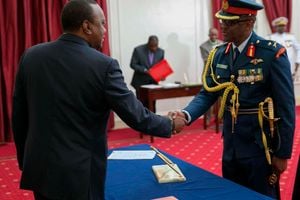Majestic temple tucked in the heart of Nairobi

This image captured on November 13, 2019 shows the Siri Guru Singh Sabha temple on Uyoma Street, Nairobi. PHOTO | KANYIRI WAHITO | NATION MEDIA GROUP
What you need to know:
- The Sikhs of Kenya came to the country during the construction of the old Uganda Railway in the early 1900s.
- The temple is part of the history of Sikhism in Kenya, as it was opened on the 494th anniversary of the birth of Guru Nanak Dev Ji in November 1963.
Amid the hustle and bustle of Uyoma Street, commonly referred to by residents of Nairobi as Bus Station, a bright yellow wall with accents of blue tiles encases one of the most majestic Sikh temples in the city.
This gurdwara (temple), the Siri Guru Singh Sabha, is most notable for its 80-foot high concrete dome that stands out in aerial view images of Nairobi’s central business district skyline.
It is also a part of the history of Sikhism in Kenya, as it was opened on the 494th anniversary of the birth of Guru Nanak Dev Ji in November 1963.
The Sikhs of Kenya came to the country during the construction of the old Uganda Railway in the early 1900s.
There were carpenters, blacksmiths and masons, who adapted quickly to the specialised requirements of their employment that called for them to become fitters, turners and boiler makers.
ARCHITECT'S CONFLICT
In need of a place of worship, the original gurdwara was built and completed in 1911.
There were about 100 Sikhs in Nairobi at the time, but together, they built a magnificent temple that served as a meeting point for Sikhs from towns such as Mombasa, Kisumu and Nakuru.
Today, this site is occupied by Khalsa Boys and Girls School, the first Asian school in Kenya.
In September 1956, a group of Sikhs approached the government for a grant of a piece of Crown Land on Byramjee Street, known today as Uyoma Street. The application was accepted and plans for the new gurdwara began.
The arduous task of designing this building was assigned to an architect named George Vamos, who, in an article he published in the Sikh Temple Supplement for the East African Standard on the day of its opening, said: “When an architect is face to face with the problem of designing a religious building in our times, a strong insurmountable conflict arises — that is the age-old controversy between traditional versus the modern ideas in architecture.”
SETBACKS
Mr Vamos also noted that when the first plans for the gurdwara were discussed, they had the famous Golden Temple in Amritsar in mind.
The temple, referred to as “the focal point of Sikh faith” in the supplement, is the most important pilgrimage site in Sikhism.
The foundation stone for the gurdwara in Nairobi was then laid on January 16, 1959.
It took five years to build, longer than the old temple, due to a series of setbacks during construction. These setbacks involved the approval of details such as the shape of the dome.
Due to the unusual shape of the Congregation Hall roof, as well as its large spans, a structural engineer was tasked with the calculation and design of the structure.
This was assigned to Gilbert A. Dean and Partners. Unfortunately, with the death of Mr Dean in May 1959, the contractors went into liquidation, hampering the construction.
The tender was then passed on to Bansal Brothers Limited to complete it in November 1961.
CHARITABLE
Even so, by the time of its opening, the temple was not complete. Finishes and other embellishments were to be applied in future, subject to availability of funds.
The space was intended to host Sikh worshippers in thousands, hence there was no space for gardens or car parks.
The structure consists of two integral parts: the main congregation hall and a two-storeyed block building containing flats for priests, restrooms, offices, a library, lavatories and a kitchen.
The ground floor has cloakrooms and shoe stores as no one may enter the temple with shoes.
An open yard at the temple entrance provides ample dining space for big assemblies and high festivals. Community feeding is part of Sikh doctrine.
The Panth flag, flying high above the yard, signals that anybody in need is welcome at the temple for food or water.
KHALSA COLOURS
The main entrance to the temple has a unique folded slab canopy on top, supported by a single beam.
The wall is tiled with yellow and blue Italian mosaic tiles. These colours feature extensively in the temple and are referred to as the Khalsa colours.
Yellow symbolises one’s identity and happiness, and blue signifies peace and nurturing of faith and trust.
The interior is even more magnificent, with the towering dome built by concrete shells held by ribs and resting on a concrete ring, supported by eight columns.
It is fitted with circular glass lights that filter in natural light during the day, illuminating the congregation hall.
Today, the structure is largely unaltered, though there have been a few improvements over the years to maintain its stature.
Is there a site you want us to feature? Write an e-mail to [email protected]




